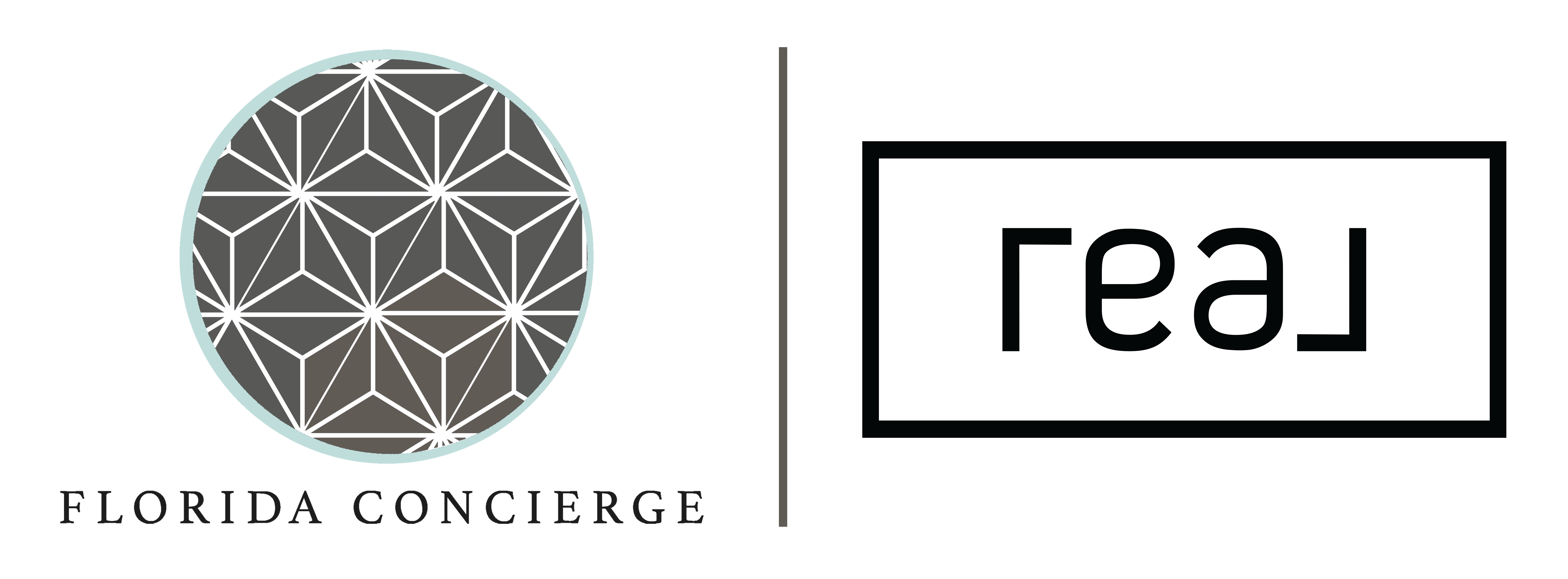$530,000
$530,000
For more information regarding the value of a property, please contact us for a free consultation.
6818 LIMPKIN DR Orlando, FL 32810
4 Beds
2 Baths
2,342 SqFt
Key Details
Sold Price $530,000
Property Type Single Family Home
Sub Type Single Family Residence
Listing Status Sold
Purchase Type For Sale
Square Footage 2,342 sqft
Price per Sqft $226
Subdivision Willow Creek Ph 3B
MLS Listing ID O6004759
Sold Date 06/29/22
Bedrooms 4
Full Baths 2
Construction Status Completed
HOA Fees $17/ann
HOA Y/N Yes
Annual Recurring Fee 207.5
Year Built 1993
Annual Tax Amount $1,650
Lot Size 10,018 Sqft
Acres 0.23
Lot Dimensions 83x118
Property Sub-Type Single Family Residence
Source Stellar MLS
Property Description
NEW PRICE! This house NEEDS to be seen to be appreciated! Enjoy LUXURY with $180K CUSTOM Cabinetry throughout this home! Special attention to detail is everywhere you look! 14 foot Cathedral ceilings with 12 foot high Artistic Cabinetry custom designed by the owner/cabinet designer in the Office, Kitchen, Family Room, Dining Room, Bathrooms & Laundry Room! Wood floors throughout, and Custom closets too! Gourmet Kitchen includes specially designed 14.5" DEEP upper cabinets, granite counters, fireproof backsplash, SS appliances, moveable island & wrap around breakfast bar including the bar stools. This 4 bedroom 2 bath pool home includes much of the furniture as well (see attachments for list). Entertainment Center in Family Room includes secret storage compartments + stereo w/surround sound, TV, and electric fireplace with heat. Original owner. Nicely landscaped yard, with fully fenced back yard including screened and unscreened patios including fire pit. Orange tree, Shed and retractable awning over cement slab at the side of the home. Many recent upgrades include NEW AC, All new cameras with Vivant Alarm system, NEW fans throughout the home, NEW $50K POOL UPDATES: pool surface, Epoxy deck, SS Waterfall, & screened enclosure. Even the attic has Wood floor and a unique in-line dryer fan! ELECTRIC-GENERATING SOLAR PANELS are included, and transferrable to new owner. LOW HOA! This NW Orlando home is close to shopping, schools, and highways 414, and 429 for easy commute to downtown Orlando and Disney World. Call for an appointment to see this beautiful home today!
Location
State FL
County Orange
Community Willow Creek Ph 3B
Area 32810 - Orlando/Lockhart
Zoning RSTD R-1A
Rooms
Other Rooms Attic, Den/Library/Office, Family Room, Formal Dining Room Separate, Inside Utility
Interior
Interior Features Built-in Features, Cathedral Ceiling(s), Ceiling Fans(s), High Ceilings, Kitchen/Family Room Combo, Master Bedroom Main Floor, Open Floorplan, Solid Wood Cabinets, Split Bedroom, Walk-In Closet(s)
Heating Central
Cooling Central Air
Flooring Bamboo, Ceramic Tile, Hardwood, Wood
Fireplaces Type Electric, Family Room
Furnishings Partially
Fireplace true
Appliance Convection Oven, Dishwasher, Disposal, Dryer, Microwave, Range, Refrigerator, Washer
Laundry Inside, Laundry Room
Exterior
Exterior Feature Awning(s), Lighting, Rain Gutters, Sidewalk, Sliding Doors
Parking Features Converted Garage, Driveway, Garage Door Opener, Ground Level, Workshop in Garage
Garage Spaces 1.0
Fence Fenced, Wood
Pool In Ground, Lighting, Pool Sweep, Screen Enclosure
Community Features Sidewalks
Utilities Available BB/HS Internet Available, Cable Available, Electricity Connected, Solar, Street Lights, Water Connected
Roof Type Shingle
Porch Covered, Patio, Rear Porch, Side Porch
Attached Garage true
Garage true
Private Pool Yes
Building
Lot Description Sidewalk, Paved
Entry Level One
Foundation Slab
Lot Size Range 0 to less than 1/4
Sewer Septic Tank
Water Public
Architectural Style Contemporary
Structure Type Block,Stucco
New Construction false
Construction Status Completed
Schools
Elementary Schools Lakeville Elem
Middle Schools Piedmont Lakes Middle
High Schools Wekiva High
Others
Pets Allowed Yes
Senior Community No
Ownership Fee Simple
Monthly Total Fees $17
Acceptable Financing Cash
Membership Fee Required Required
Listing Terms Cash
Special Listing Condition None
Read Less
Want to know what your home might be worth? Contact us for a FREE valuation!

Our team is ready to help you sell your home for the highest possible price ASAP

© 2025 My Florida Regional MLS DBA Stellar MLS. All Rights Reserved.
Bought with Lois Ann Cox, PA WATSON REALTY CORP


