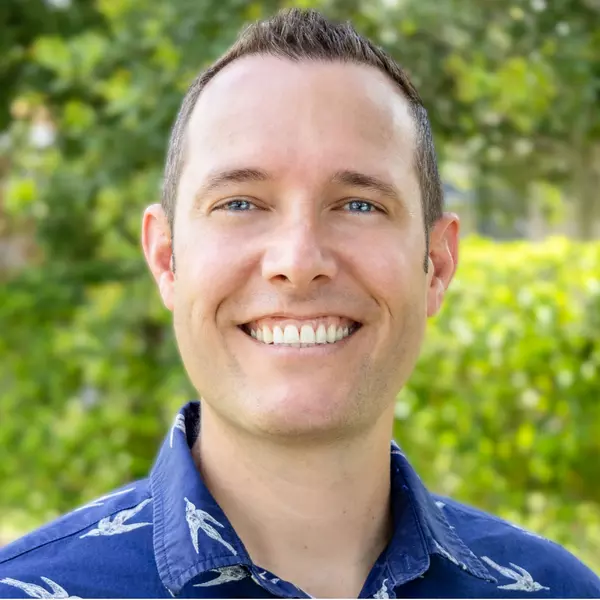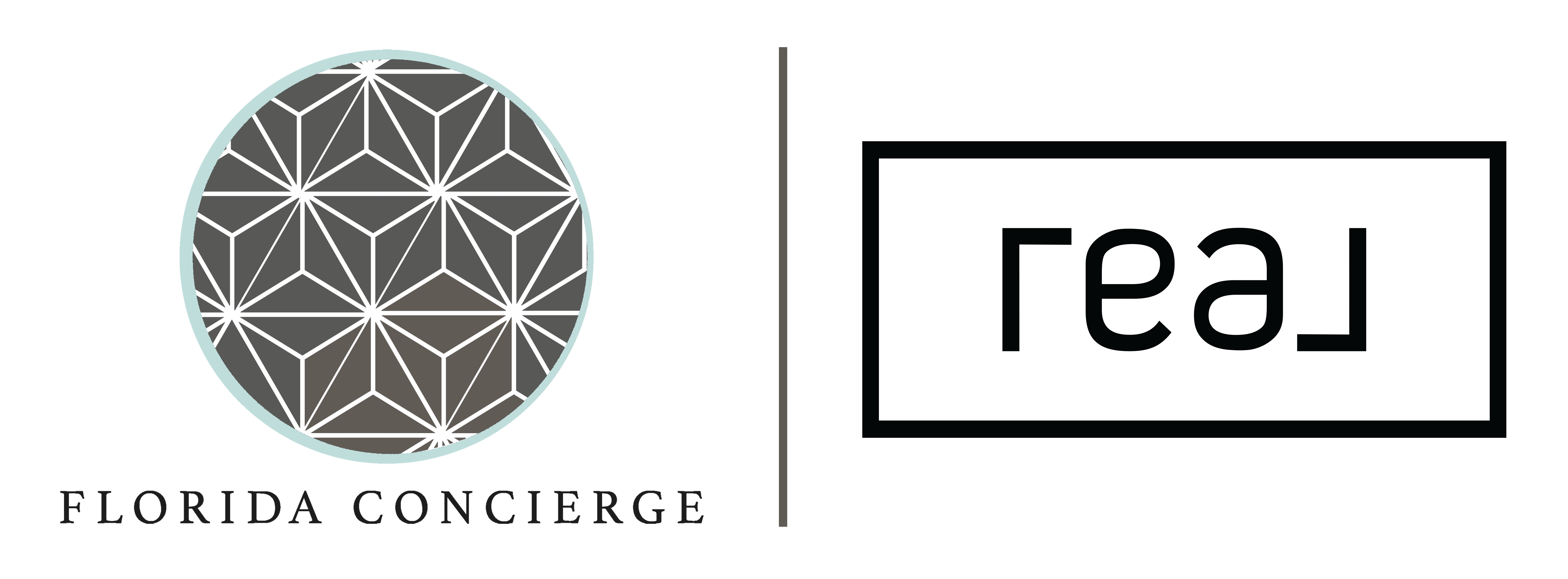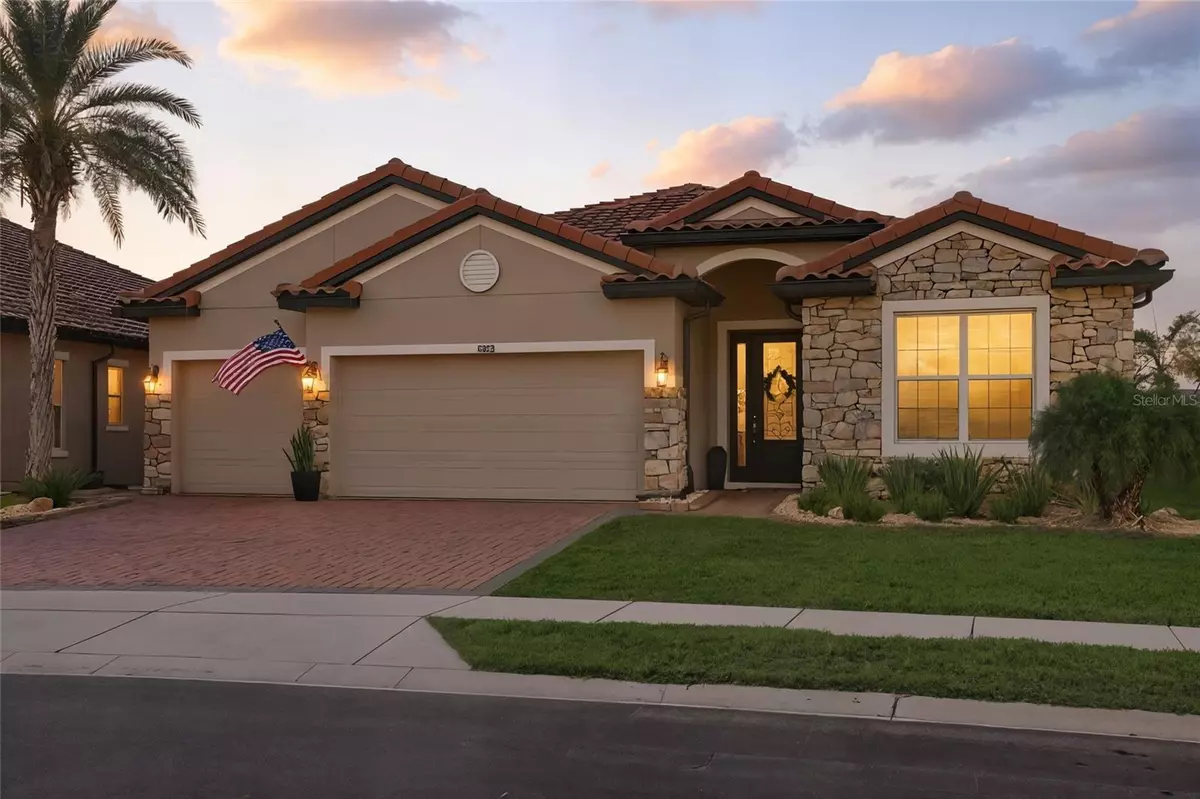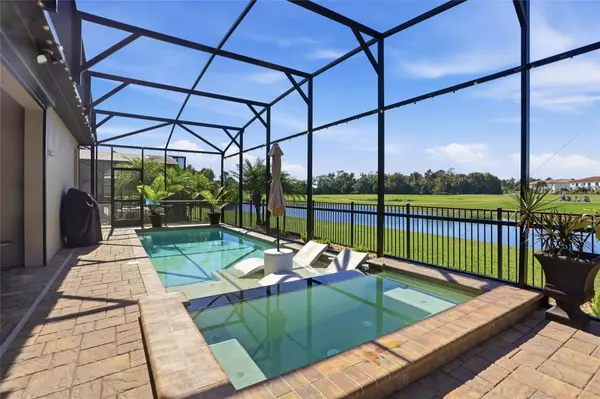
1608 NINA DR Davenport, FL 33837
4 Beds
3 Baths
2,380 SqFt
UPDATED:
Key Details
Property Type Single Family Home
Sub Type Single Family Residence
Listing Status Active
Purchase Type For Sale
Square Footage 2,380 sqft
Price per Sqft $262
Subdivision Fairway Villas/Providence
MLS Listing ID S5138605
Bedrooms 4
Full Baths 3
HOA Fees $430/qua
HOA Y/N Yes
Annual Recurring Fee 1720.0
Year Built 2018
Annual Tax Amount $4,436
Lot Size 7,840 Sqft
Acres 0.18
Property Sub-Type Single Family Residence
Source Stellar MLS
Property Description
From the moment you step inside, you'll feel the perfect blend of warmth and sophistication. The open-concept floor plan features sliding glass doors that lead to your screened-in pool and spa overlooking the pond and golf course—the perfect backdrop for morning coffee or sunset gatherings.
The gourmet kitchen boasts a walk-in pantry, new refrigerator, and plenty of workspace for the home chef. A built-in wall unit with fireplace creates an inviting focal point in the living area, while crown molding and designer finishes add timeless elegance throughout.
Every detail has been thoughtfully designed for easy living—from the upgraded laundry room and paver driveway to the low-maintenance landscaping with lighting and gutters already installed. The 3-car garage provides plenty of room for your vehicles, golf cart, and extra storage.
Just down the street, you'll find the clubhouse, restaurant, pro shop, fitness center, pickleball and tennis courts, two resort-style pools, playground, and dog park. Whether you're here full-time or part-time, you'll love the sense of community and resort-style amenities that make Providence one of Central Florida's best places to live.
No CDD fees and low HOA.
Don't miss your chance to make this exceptional home yours—schedule your private showing today and experience the Florida lifestyle at its best.
Location
State FL
County Polk
Community Fairway Villas/Providence
Area 33837 - Davenport
Interior
Interior Features Ceiling Fans(s), Coffered Ceiling(s), Crown Molding, High Ceilings, Kitchen/Family Room Combo, Living Room/Dining Room Combo, Open Floorplan, Primary Bedroom Main Floor, Split Bedroom, Stone Counters, Thermostat, Tray Ceiling(s), Walk-In Closet(s), Window Treatments
Heating Central
Cooling Central Air
Flooring Ceramic Tile, Luxury Vinyl
Fireplaces Type Electric, Living Room
Furnishings Unfurnished
Fireplace true
Appliance Built-In Oven, Dishwasher, Disposal, Dryer, Electric Water Heater, Microwave, Range Hood, Refrigerator, Washer
Laundry Inside, Laundry Room
Exterior
Exterior Feature Lighting, Rain Gutters, Sidewalk, Sliding Doors, Sprinkler Metered
Garage Spaces 3.0
Fence Fenced
Pool Fiber Optic Lighting, Gunite, Heated, In Ground, Lighting, Screen Enclosure
Community Features Clubhouse, Community Mailbox, Deed Restrictions, Dog Park, Fitness Center, Gated Community - Guard, Golf Carts OK, Golf, Playground, Pool, Restaurant, Sidewalks, Tennis Court(s), Street Lights
Utilities Available BB/HS Internet Available, Cable Connected, Electricity Connected, Sewer Connected, Sprinkler Recycled, Underground Utilities, Water Connected
Amenities Available Clubhouse, Fence Restrictions, Fitness Center, Gated, Golf Course, Pickleball Court(s), Playground, Pool, Tennis Court(s)
View Y/N Yes
View Golf Course, Park/Greenbelt, Water
Roof Type Tile
Porch Covered, Enclosed, Rear Porch, Screened
Attached Garage true
Garage true
Private Pool Yes
Building
Entry Level One
Foundation Block
Lot Size Range 0 to less than 1/4
Sewer Public Sewer
Water Public
Structure Type Block,Stone,Stucco
New Construction false
Schools
Elementary Schools Davenport School Of The Arts
Middle Schools Davenport School Of The Arts
High Schools Davenport High School
Others
Pets Allowed Cats OK, Dogs OK
HOA Fee Include Pool,Maintenance Grounds
Senior Community No
Ownership Fee Simple
Monthly Total Fees $143
Acceptable Financing Cash, Conventional, VA Loan
Membership Fee Required Required
Listing Terms Cash, Conventional, VA Loan
Special Listing Condition None
Virtual Tour https://player.vimeo.com/video/1137163835?byline=0&title=0&owner=0&name=0&logos=0&profile=0&profilepicture=0&vimeologo=0&portrait=0







