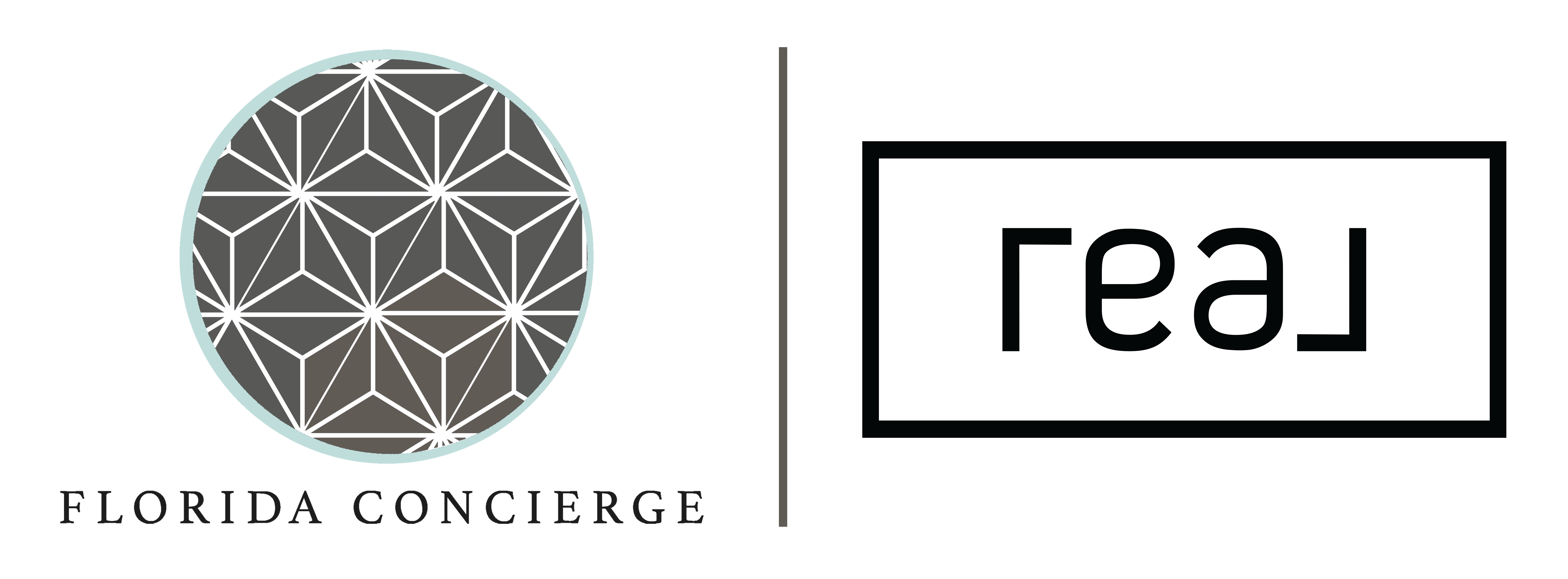
164 TUSCANY BEND ST Daytona Beach, FL 32117
3 Beds
2 Baths
1,733 SqFt
UPDATED:
Key Details
Property Type Single Family Home
Sub Type Single Family Residence
Listing Status Active
Purchase Type For Sale
Square Footage 1,733 sqft
Price per Sqft $241
Subdivision Tuscany Woods Ph 1
MLS Listing ID NS1086520
Bedrooms 3
Full Baths 2
Construction Status Completed
HOA Fees $224/qua
HOA Y/N Yes
Annual Recurring Fee 896.0
Year Built 2013
Annual Tax Amount $6,136
Lot Size 0.280 Acres
Acres 0.28
Property Sub-Type Single Family Residence
Source Stellar MLS
Property Description
Halifax Health (3.1 mi), AdventHealth (1.5 mi), VA Clinic (1.1 mi)
Newer roof from 2021 and easy to use storm shutters.
Location
State FL
County Volusia
Community Tuscany Woods Ph 1
Area 32117 - Daytona Beach
Zoning RESI
Rooms
Other Rooms Florida Room
Interior
Interior Features Ceiling Fans(s), Open Floorplan, Solid Surface Counters, Vaulted Ceiling(s), Walk-In Closet(s)
Heating Central
Cooling Central Air
Flooring Tile
Fireplace false
Appliance Dishwasher, Disposal, Dryer, Electric Water Heater, Microwave, Range, Refrigerator, Washer
Laundry Laundry Room
Exterior
Exterior Feature Sidewalk
Garage Spaces 2.0
Pool In Ground
Community Features Pool
Utilities Available Electricity Connected, Underground Utilities
Amenities Available Pool
View Trees/Woods
Roof Type Shingle
Porch Screened
Attached Garage true
Garage true
Private Pool Yes
Building
Lot Description Street Dead-End, Paved
Entry Level One
Foundation Slab
Lot Size Range 1/4 to less than 1/2
Sewer Public Sewer
Water Public
Architectural Style Ranch
Structure Type Concrete
New Construction false
Construction Status Completed
Schools
Elementary Schools Champion Elementary School
Middle Schools David C Hinson Sr Middle
High Schools Mainland High School
Others
Pets Allowed Cats OK, Dogs OK, Number Limit
HOA Fee Include Pool
Senior Community No
Ownership Fee Simple
Monthly Total Fees $74
Acceptable Financing Cash, Conventional, FHA, VA Loan
Membership Fee Required Required
Listing Terms Cash, Conventional, FHA, VA Loan
Num of Pet 2
Special Listing Condition None
Virtual Tour https://youtu.be/M9HnOuUXcgY







