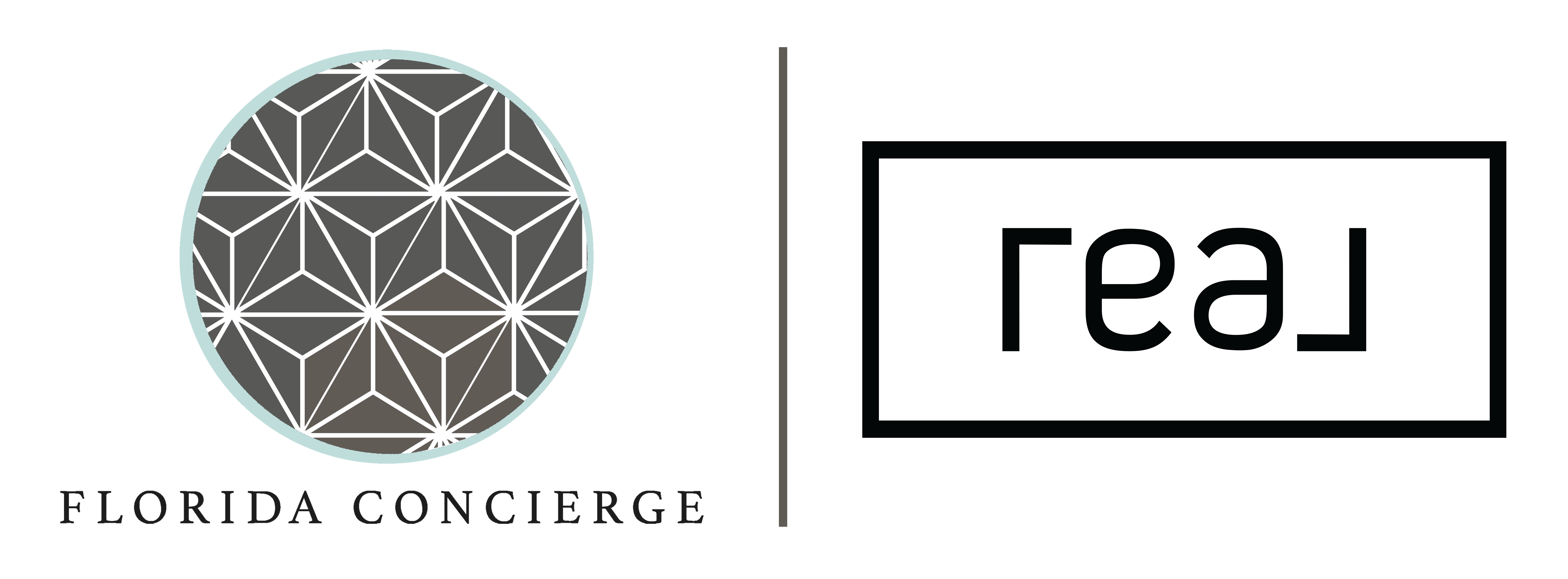
2501 N DUNDEE ST Tampa, FL 33629
4 Beds
4 Baths
4,208 SqFt
UPDATED:
Key Details
Property Type Single Family Home
Sub Type Single Family Residence
Listing Status Active
Purchase Type For Rent
Square Footage 4,208 sqft
Subdivision Sunset Park Isles Dundee 1
MLS Listing ID TB8447809
Bedrooms 4
Full Baths 3
Half Baths 1
HOA Y/N No
Year Built 2003
Lot Size 8,276 Sqft
Acres 0.19
Lot Dimensions 85x95
Property Sub-Type Single Family Residence
Source Stellar MLS
Property Description
Set on a beautifully landscaped corner lot, this elevated and stately 4-bedroom, 3.5-bath residence blends timeless architecture with modern sophistication. A grand staircase, wood-framed French doors with beveled glass, and arched, decorative windows create a stunning first impression.
Inside, the foyer opens to classic grey hardwood floors, designer lighting, and a bright, open layout. The home features formal living and dining rooms, a private office with built-ins, and a spacious family room. The chef's kitchen is equipped with gas and electric ovens, a central island, Sub-Zero wine cooler, built-out pantry, and butler's pantry—perfect for entertaining. The back porch overlooks a charming gazebo for outdoor relaxation.
Upstairs, a large media room with three mounted TVs and a wet bar provides the ultimate gathering space. The primary suite offers a serene retreat with a completely remodeled spa-style bathroom featuring a steam shower, freestanding Jacuzzi tub, porcelain finishes, and an opaque glass water closet with Kohler bidet. Additional bedrooms are generously sized with custom closets.
Located in Sunset Park Isles, this home offers easy access to Tampa International Airport, International Plaza, the Westshore business district, and top-rated schools. Enjoy proximity to Tampa's best dining, sports, and entertainment venues.
Ask about the optional pool installation and the full list of upgrades available.
Location
State FL
County Hillsborough
Community Sunset Park Isles Dundee 1
Area 33629 - Tampa / Palma Ceia
Rooms
Other Rooms Bonus Room, Den/Library/Office
Interior
Interior Features Built-in Features, Ceiling Fans(s), Chair Rail, Crown Molding, Eat-in Kitchen, High Ceilings, Kitchen/Family Room Combo, Open Floorplan, PrimaryBedroom Upstairs, Solid Wood Cabinets, Split Bedroom, Stone Counters, Tray Ceiling(s), Walk-In Closet(s), Wet Bar
Heating Central, Electric, Natural Gas, Zoned
Cooling Central Air
Flooring Carpet, Tile, Wood
Furnishings Unfurnished
Fireplace false
Appliance Built-In Oven, Dishwasher, Disposal, Dryer, Freezer, Gas Water Heater, Ice Maker, Microwave, Range, Range Hood, Refrigerator, Water Filtration System, Water Purifier, Wine Refrigerator
Laundry Inside, Laundry Room
Exterior
Parking Features Circular Driveway, Driveway, Garage Faces Side, On Street, Parking Pad
Garage Spaces 2.0
Fence Fenced
Community Features Street Lights
Utilities Available BB/HS Internet Available, Cable Available, Electricity Available, Natural Gas Available, Public, Sewer Connected, Sprinkler Meter, Water Connected
Porch Rear Porch
Attached Garage true
Garage true
Private Pool No
Building
Lot Description Corner Lot, Flood Insurance Required, FloodZone, Landscaped, Paved
Entry Level Two
Sewer Public Sewer
Water Public
New Construction false
Schools
Elementary Schools Dale Mabry Elementary-Hb
Middle Schools Coleman-Hb
High Schools Plant-Hb
Others
Pets Allowed Yes
Senior Community No







