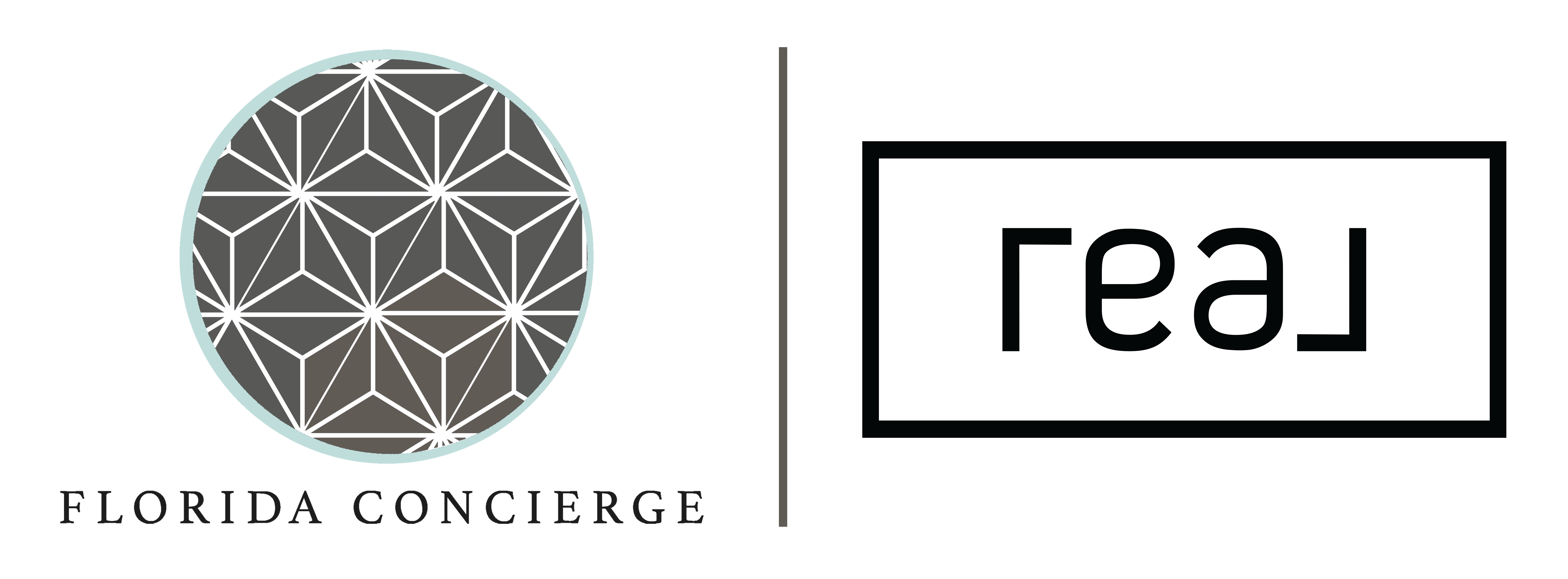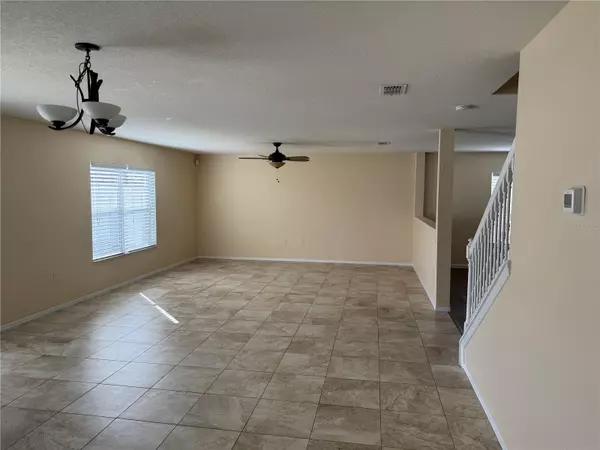
10915 POND PINE DR Riverview, FL 33569
4 Beds
4 Baths
3,628 SqFt
UPDATED:
Key Details
Property Type Single Family Home
Sub Type Single Family Residence
Listing Status Active
Purchase Type For Rent
Square Footage 3,628 sqft
Subdivision Moss Landing Ph 03
MLS Listing ID TB8447375
Bedrooms 4
Full Baths 3
Half Baths 1
HOA Y/N No
Year Built 2011
Lot Size 6,969 Sqft
Acres 0.16
Property Sub-Type Single Family Residence
Source Stellar MLS
Property Description
Location
State FL
County Hillsborough
Community Moss Landing Ph 03
Area 33569 - Riverview
Rooms
Other Rooms Den/Library/Office, Family Room, Inside Utility, Loft
Interior
Interior Features Ceiling Fans(s), Kitchen/Family Room Combo, Living Room/Dining Room Combo, PrimaryBedroom Upstairs, Stone Counters, Walk-In Closet(s), Window Treatments
Heating Central
Cooling Central Air
Flooring Carpet, Ceramic Tile, Laminate
Furnishings Unfurnished
Appliance Dishwasher, Disposal, Dryer, Microwave, Range, Refrigerator, Washer
Laundry Laundry Room
Exterior
Exterior Feature Sidewalk, Sliding Doors
Parking Features Garage Door Opener
Garage Spaces 3.0
Fence Fenced
Utilities Available BB/HS Internet Available, Public
Porch Covered, Patio
Attached Garage true
Garage true
Private Pool No
Building
Entry Level Two
Sewer Public Sewer
Water Public
New Construction false
Others
Pets Allowed Yes
Senior Community No
Membership Fee Required None
Virtual Tour https://www.propertypanorama.com/instaview/stellar/TB8447375







