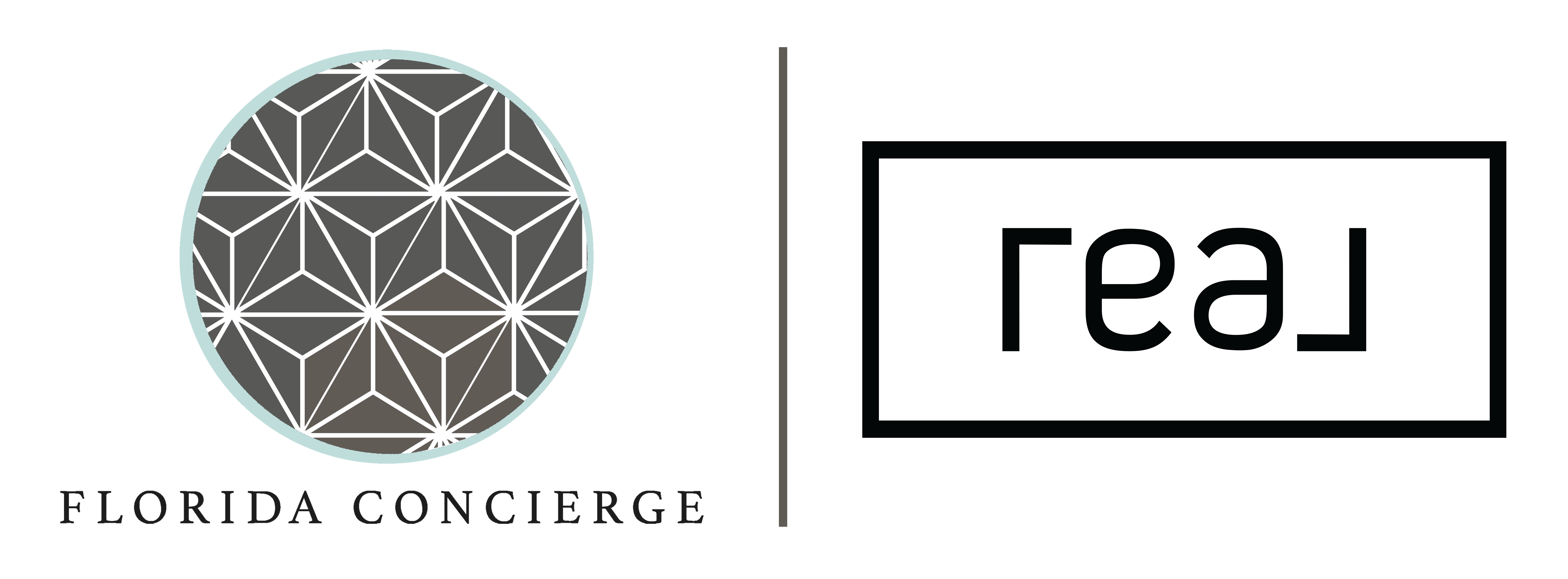
134 INCONNU CT Kissimmee, FL 34759
4 Beds
2 Baths
1,788 SqFt
UPDATED:
Key Details
Property Type Single Family Home
Sub Type Single Family Residence
Listing Status Active
Purchase Type For Rent
Square Footage 1,788 sqft
Subdivision Poinciana Nbrhd 04 Village 07
MLS Listing ID S5137642
Bedrooms 4
Full Baths 2
HOA Y/N No
Year Built 2004
Lot Size 7,840 Sqft
Acres 0.18
Property Sub-Type Single Family Residence
Source Stellar MLS
Property Description
This lovely home features a large Living Room, Dining Room, and Family Room, along with a dedicated space for dining in the kitchen. The home is beautifully appointed with tile flooring throughout and an updated kitchen, complete with granite countertops and stainless steel appliances.
The property offers a split bedroom layout, providing privacy and comfort for the whole family. Enjoy the spaciousness of the home, perfect for family gatherings and daily living.
Conveniently located just minutes from the new Poinciana Shopping Center, local hospital, and other amenities.
The property will be available for move-in after November 25. Don't miss out—schedule your appointment today!
Location
State FL
County Polk
Community Poinciana Nbrhd 04 Village 07
Area 34759 - Kissimmee / Poinciana
Rooms
Other Rooms Attic, Family Room, Formal Dining Room Separate, Formal Living Room Separate
Interior
Interior Features Ceiling Fans(s), Eat-in Kitchen, High Ceilings, Kitchen/Family Room Combo, Living Room/Dining Room Combo, Open Floorplan, Primary Bedroom Main Floor, Split Bedroom, Stone Counters, Thermostat, Walk-In Closet(s)
Heating Central
Cooling Central Air
Flooring Ceramic Tile
Furnishings Unfurnished
Fireplace false
Appliance Dishwasher, Disposal, Microwave, Range, Range Hood, Refrigerator
Laundry Inside, Laundry Closet
Exterior
Exterior Feature Lighting, Sliding Doors
Garage Spaces 2.0
Community Features Dog Park, Park, Playground
Utilities Available BB/HS Internet Available, Cable Available
Amenities Available Park, Playground, Tennis Court(s)
Porch Patio
Attached Garage true
Garage true
Private Pool No
Building
Lot Description Landscaped, Paved, Private
Story 1
Entry Level One
Sewer Public Sewer
Water Public
New Construction false
Schools
Elementary Schools Laurel Elementary
Middle Schools Lake Marion Creek Middle
High Schools Haines City Senior High
Others
Pets Allowed No
Senior Community No
Membership Fee Required Required
Virtual Tour https://www.propertypanorama.com/instaview/stellar/S5137642







