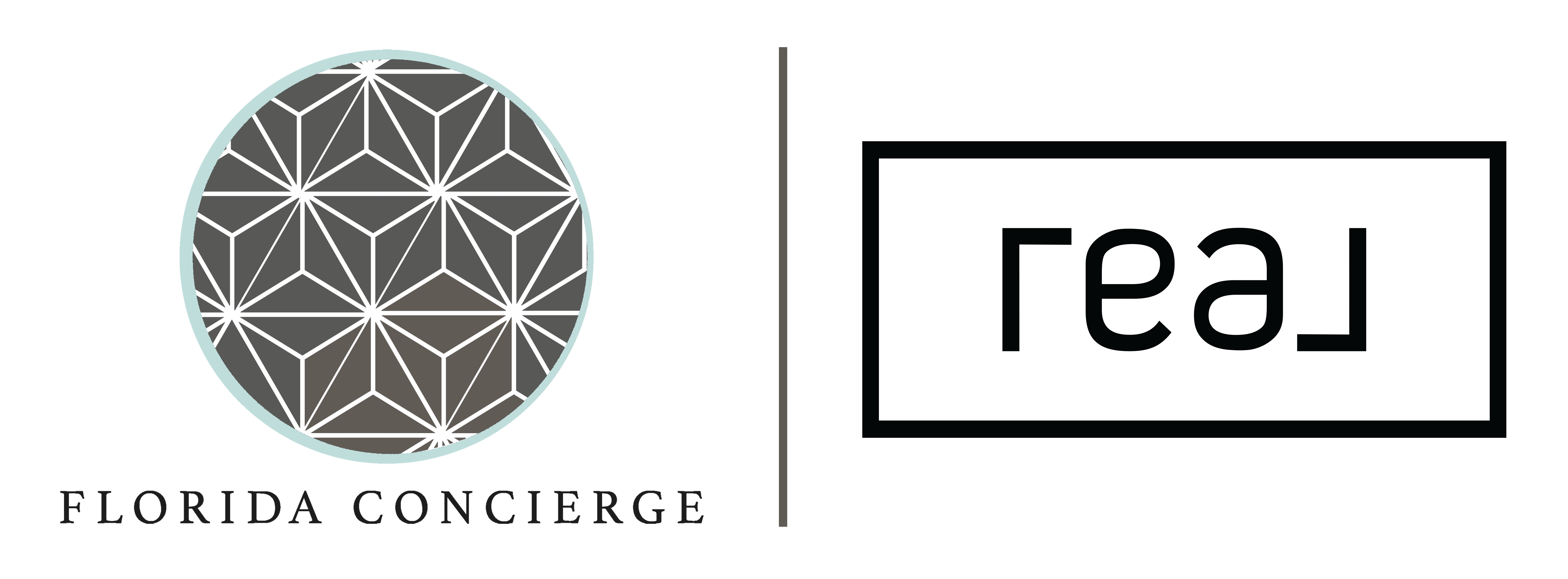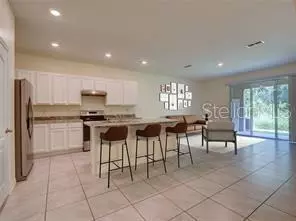
1289 YELLOW FINCH DR Davenport, FL 33837
3 Beds
3 Baths
1,673 SqFt
UPDATED:
Key Details
Property Type Townhouse
Sub Type Townhouse
Listing Status Active
Purchase Type For Sale
Square Footage 1,673 sqft
Price per Sqft $170
Subdivision Atria/Ridgewood Lakes
MLS Listing ID O6359246
Bedrooms 3
Full Baths 2
Half Baths 1
HOA Fees $99/mo
HOA Y/N Yes
Annual Recurring Fee 1188.0
Year Built 2023
Annual Tax Amount $3,764
Lot Size 1,742 Sqft
Acres 0.04
Property Sub-Type Townhouse
Source Stellar MLS
Property Description
Location
State FL
County Polk
Community Atria/Ridgewood Lakes
Area 33837 - Davenport
Interior
Interior Features PrimaryBedroom Upstairs, Smart Home, Walk-In Closet(s), Window Treatments
Heating Central
Cooling Central Air
Flooring Carpet, Ceramic Tile
Furnishings Unfurnished
Fireplace false
Appliance Dishwasher, Dryer, Range, Range Hood, Refrigerator, Washer
Laundry Upper Level
Exterior
Exterior Feature Sliding Doors
Garage Spaces 1.0
Community Features Gated Community - Guard, Golf Carts OK, Golf, Playground, Street Lights
Utilities Available BB/HS Internet Available, Cable Available, Electricity Available, Public, Sewer Connected, Underground Utilities, Water Available
Amenities Available Gated
View Trees/Woods
Roof Type Shingle
Porch Porch
Attached Garage true
Garage true
Private Pool No
Building
Entry Level Two
Foundation Slab
Lot Size Range 0 to less than 1/4
Sewer Public Sewer
Water Public
Structure Type Block,Stucco
New Construction false
Others
Pets Allowed Size Limit, Yes
HOA Fee Include Guard - 24 Hour,Maintenance Structure,Maintenance Grounds
Senior Community No
Pet Size Small (16-35 Lbs.)
Ownership Fee Simple
Monthly Total Fees $99
Acceptable Financing Cash, Conventional, FHA, VA Loan
Membership Fee Required Required
Listing Terms Cash, Conventional, FHA, VA Loan
Num of Pet 2
Special Listing Condition None
Virtual Tour https://www.propertypanorama.com/instaview/stellar/O6359246







