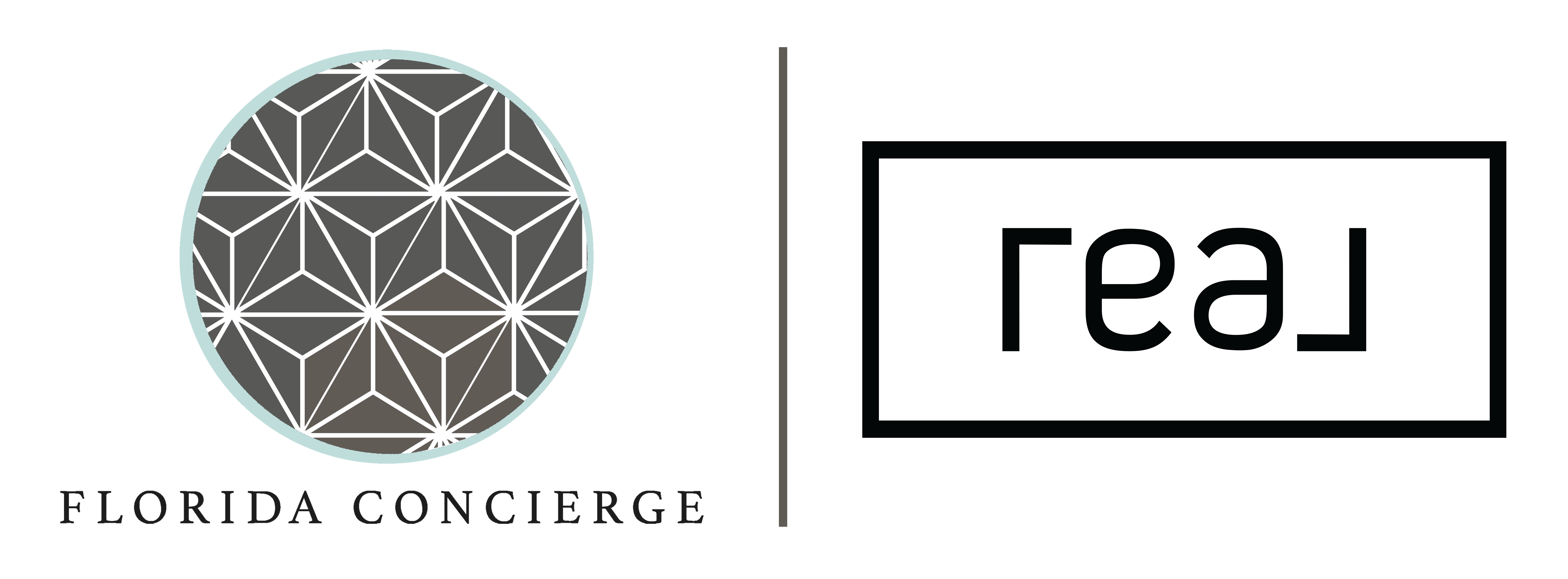
11404 WAVELAND WAY Tampa, FL 33624
2 Beds
2 Baths
1,260 SqFt
Open House
Sat Nov 15, 12:00pm - 2:00pm
UPDATED:
Key Details
Property Type Single Family Home
Sub Type Villa
Listing Status Active
Purchase Type For Sale
Square Footage 1,260 sqft
Price per Sqft $238
Subdivision Bellefield Village Amd
MLS Listing ID TB8444868
Bedrooms 2
Full Baths 2
HOA Fees $79/mo
HOA Y/N Yes
Annual Recurring Fee 1026.32
Year Built 1984
Annual Tax Amount $759
Lot Size 2,613 Sqft
Acres 0.06
Property Sub-Type Villa
Source Stellar MLS
Property Description
Location
State FL
County Hillsborough
Community Bellefield Village Amd
Area 33624 - Tampa / Northdale
Zoning PD
Rooms
Other Rooms Storage Rooms
Interior
Interior Features High Ceilings, Living Room/Dining Room Combo, Solid Surface Counters, Solid Wood Cabinets, Split Bedroom, Thermostat
Heating Central, Electric
Cooling Central Air
Flooring Luxury Vinyl, Tile
Fireplace false
Appliance Bar Fridge, Dishwasher, Disposal, Electric Water Heater, Microwave, Range, Refrigerator, Wine Refrigerator
Laundry Electric Dryer Hookup, Inside, Laundry Closet, Washer Hookup
Exterior
Exterior Feature Lighting, Private Mailbox, Sidewalk, Sliding Doors, Storage
Fence Vinyl
Community Features Clubhouse, Park, Playground, Pool, Sidewalks, Tennis Court(s), Street Lights
Utilities Available BB/HS Internet Available, Cable Available, Electricity Connected, Phone Available, Underground Utilities, Water Connected
Roof Type Shingle
Porch Covered, Enclosed, Front Porch, Rear Porch, Screened, Side Porch
Garage false
Private Pool No
Building
Lot Description Private, Street Dead-End, Paved
Story 1
Entry Level One
Foundation Slab
Lot Size Range 0 to less than 1/4
Sewer Public Sewer
Water Public
Structure Type Stucco
New Construction false
Schools
Elementary Schools Cannella-Hb
Middle Schools Pierce-Hb
High Schools Leto-Hb
Others
Pets Allowed Yes
Senior Community No
Ownership Fee Simple
Monthly Total Fees $85
Acceptable Financing Cash, Conventional, FHA, VA Loan
Membership Fee Required Required
Listing Terms Cash, Conventional, FHA, VA Loan
Special Listing Condition None
Virtual Tour https://www.propertypanorama.com/instaview/stellar/TB8444868







