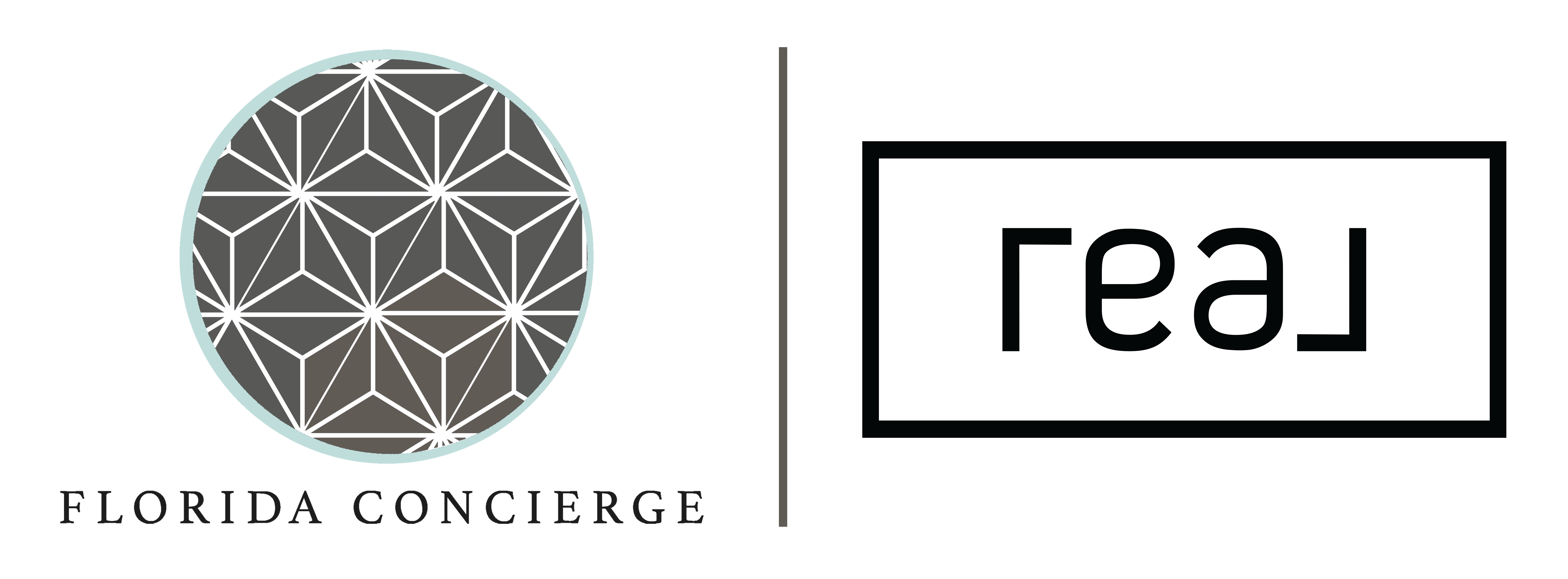
6360 FLAT LEMON DR Winter Garden, FL 34787
5 Beds
4 Baths
3,077 SqFt
UPDATED:
Key Details
Property Type Single Family Home
Sub Type Single Family Residence
Listing Status Active
Purchase Type For Sale
Square Footage 3,077 sqft
Price per Sqft $275
Subdivision Hamlin Reserve
MLS Listing ID O6341090
Bedrooms 5
Full Baths 4
HOA Fees $399/qua
HOA Y/N Yes
Annual Recurring Fee 1596.0
Year Built 2018
Annual Tax Amount $9,917
Lot Size 8,276 Sqft
Acres 0.19
Property Sub-Type Single Family Residence
Source Stellar MLS
Property Description
Welcome to your dream home in the heart of Winter Garden! This stunning two-story residence offers the perfect blend of space, comfort, style, and convenience. Featuring 5 oversized bedrooms—each with its own closet—and a dedicated office with direct access to a full bathroom, this home is ideal for large families, remote professionals, or anyone who loves to entertain.
Step inside to find a spacious living room and an elegant formal dining room, both filled with abundant natural light. The gourmet kitchen is a true centerpiece, showcasing solid wood cabinetry, stone countertops, and modern appliances—perfect for hosting gatherings or enjoying everyday meals.
Enjoy outdoor living with a charming front porch and a covered back patio, offering ideal spaces for relaxing mornings or evening get-togethers. Additional upgrades include a split air conditioning unit in the garage, an insulated garage door, and a whole-house water softener system for added comfort and quality.
Located on a desirable corner lot, this property also offers a rare 3-car garage—providing ample room for vehicles, storage, or even a home gym or workshop.
Just minutes from top-rated schools, shopping centers, dining options, and major roadways, this home puts convenience and lifestyle right at your fingertips.
Move-in ready—don't miss your chance to own this incredible home in one of Winter Garden's most sought-after communities. Schedule your private showing today!
Location
State FL
County Orange
Community Hamlin Reserve
Area 34787 - Winter Garden/Oakland
Zoning P-D
Interior
Interior Features Ceiling Fans(s), Eat-in Kitchen, High Ceilings, Kitchen/Family Room Combo, Living Room/Dining Room Combo, Open Floorplan, PrimaryBedroom Upstairs, Solid Wood Cabinets, Stone Counters, Thermostat, Walk-In Closet(s)
Heating Central
Cooling Central Air
Flooring Carpet, Vinyl
Furnishings Unfurnished
Fireplace false
Appliance Dishwasher, Dryer, Microwave, Range, Refrigerator, Washer
Laundry Inside, Laundry Room
Exterior
Exterior Feature Garden, Lighting, Rain Gutters, Sidewalk
Parking Features Garage Door Opener
Garage Spaces 3.0
Community Features Clubhouse, Park, Playground, Sidewalks
Utilities Available Electricity Available, Sewer Available, Water Available
Roof Type Shingle
Porch Front Porch, Patio
Attached Garage true
Garage true
Private Pool No
Building
Lot Description Corner Lot
Entry Level Two
Foundation Slab
Lot Size Range 0 to less than 1/4
Sewer Public Sewer
Water Public
Architectural Style Ranch
Structure Type Block,Stucco
New Construction false
Schools
Elementary Schools Independence Elementary
Middle Schools Bridgewater Middle
High Schools Horizon High School
Others
Pets Allowed Yes
Senior Community No
Ownership Fee Simple
Monthly Total Fees $133
Acceptable Financing Cash, Conventional, FHA, Other, VA Loan
Membership Fee Required Optional
Listing Terms Cash, Conventional, FHA, Other, VA Loan
Special Listing Condition None
Virtual Tour https://drive.google.com/file/d/1qukGgWL3dNzSPbtxy3NK7DNWsaQMTyhk/view?usp=drivesdk







