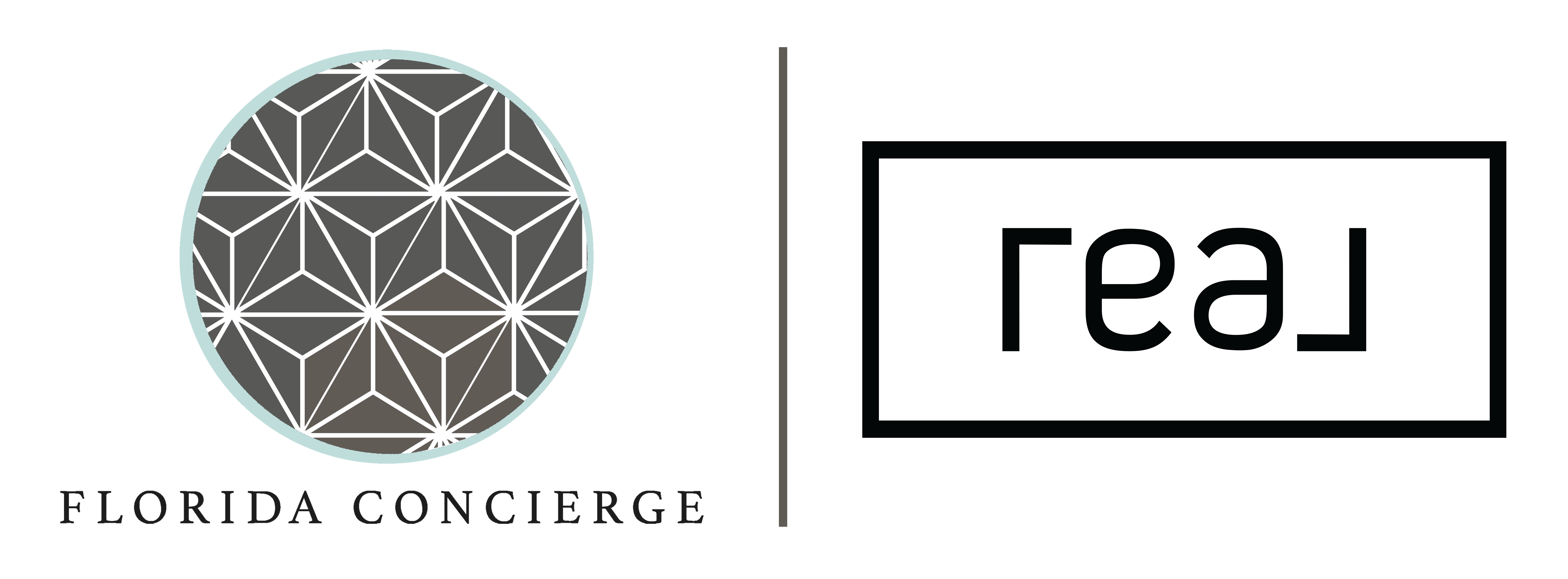
13213 PALMILLA CIR Dade City, FL 33525
3 Beds
3 Baths
2,182 SqFt
UPDATED:
Key Details
Property Type Single Family Home
Sub Type Villa
Listing Status Active
Purchase Type For Sale
Square Footage 2,182 sqft
Price per Sqft $240
Subdivision Lake Jovita Golf & Country Club Ph 02A
MLS Listing ID O6327564
Bedrooms 3
Full Baths 3
Condo Fees $298
Construction Status Completed
HOA Fees $268/mo
HOA Y/N Yes
Annual Recurring Fee 4408.0
Year Built 2004
Annual Tax Amount $3,848
Lot Size 0.370 Acres
Acres 0.37
Property Sub-Type Villa
Source Stellar MLS
Property Description
Exquisite Golf-Course Villa Nestled on an extra-large (.38 acre) lot in the coveted Heathers
section, this exceptional villa captures the very best of Lake Jovita living—premier golf
access, panoramic sunsets, and e?ortless luxury. Imagine ending every day with golden skies
stretching across the fairway. The sunsets are amazing.
Start your mornings with early tee times and finish with lunch at the clubhouse overlooking the
North Course. With Tennis, PickleBall, a resort-style pool, gym, walking trails, a park that
includes dog parks and a playground. Our top-rated restaurant makes every day feel like a
vacation at a resort where you can enjoy family dinners, entertain guests and host large events!
Timeless Elegance Meets Modern Comfort -
This rarely available 3-bed, 3-bath residence welcomes you with a beautiful stacked-stone
exterior, gated courtyard entry, and refined architectural details throughout—crown molding,
tray ceilings, arched entries, and custom niches that elevate every room. The entire Exterior
of the home has JUST BEEN PAINTED as well as new colors on the front door and
shutters.
The newly updated chef's kitchen impresses with 42" cabinetry, granite countertops, an
island, farmhouse sink, and premium appliances—all ready for your next dinner party.
A Suite Designed for Serenity -
Wake up to peaceful views from the owner's suite featuring direct lanai access, dual closets,
and a newly updated spa-like bath. A private guest wing with its own updated full bath ensures
comfortable separation for visitors.
Indoor-Outdoor Living at Its Finest -
Relax in the oversized screened lanai with a private hot tub, or take the spiral staircase to your
upper balcony oasis—a perfect vantage point for sunsets and long views over the greens.
Upstairs, a spacious remodeled bedroom with ensuite bath and its own balcony is ideal for
family, guests, or golf-weekend friends.
Peace of Mind With Major Upgrades -
• New tile roof (2025)
• New AC system + hot water heater (2023)
• Brand new exterior paint (Nov 2025)
• Whole-house vacuum
• GE water softener
• Oversized 2-car garage + dedicated golf cart bay + ample attic storage
Resort-Style Living With Incredible Value -
The monthly HOA covers lawn and landscape care, sprinklers, exterior painting (just
completed), Spectrum cable, and roof cleaning—giving you more time to live the lifestyle you
came for.
The quarterly HOA includes guard-gated security, community upkeep, park maintenance, and
high-speed 1Gbps BlueStream internet—a convenient savings with no extra bills.
All this, just minutes from shopping, healthcare, entertainment, the Mirada lagoon, Wesley
Chapel, and Tampa.
This is more than a home—it's a daily experience of luxury, leisure, and endless views.
Sellers are ready for a new adventure and are highly motivated!
Location
State FL
County Pasco
Community Lake Jovita Golf & Country Club Ph 02A
Area 33525 - Dade City/Richland
Zoning MPUD
Rooms
Other Rooms Family Room, Formal Dining Room Separate, Formal Living Room Separate
Interior
Interior Features Ceiling Fans(s), High Ceilings, Living Room/Dining Room Combo, Solid Surface Counters, Stone Counters, Walk-In Closet(s)
Heating Central, Natural Gas, Heat Pump
Cooling Central Air
Flooring Carpet, Ceramic Tile
Fireplace false
Appliance Cooktop, Dishwasher, Disposal, Exhaust Fan, Gas Water Heater, Microwave, Range, Range Hood, Water Softener
Laundry Gas Dryer Hookup, Inside, Laundry Room, Washer Hookup
Exterior
Exterior Feature Rain Gutters, Sidewalk
Parking Features Garage Door Opener, Golf Cart Garage, Golf Cart Parking
Garage Spaces 3.0
Community Features Clubhouse, Deed Restrictions, Fitness Center, Gated Community - Guard, Golf Carts OK, Golf, Park, Playground, Pool, Sidewalks, Tennis Court(s)
Utilities Available Cable Available, Cable Connected, Electricity Available, Electricity Connected, Propane, Public, Sewer Available, Sewer Connected, Sprinkler Recycled, Water Available, Water Connected
Amenities Available Cable TV, Gated, Maintenance, Park, Playground, Security, Tennis Court(s)
View Golf Course
Roof Type Concrete
Porch Covered, Enclosed, Patio, Porch, Screened
Attached Garage true
Garage true
Private Pool No
Building
Lot Description Greenbelt, Near Golf Course, On Golf Course, Oversized Lot, Private
Story 2
Entry Level Two
Foundation Slab
Lot Size Range 1/4 to less than 1/2
Sewer Public Sewer
Water Public
Architectural Style Mid-Century Modern, Mediterranean
Structure Type Stucco
New Construction false
Construction Status Completed
Schools
Elementary Schools San Antonio-Po
Middle Schools Pasco Middle-Po
High Schools Pasco High-Po
Others
Pets Allowed Breed Restrictions, Cats OK, Dogs OK
HOA Fee Include Guard - 24 Hour,Cable TV,Common Area Taxes,Internet,Maintenance Structure,Maintenance Grounds,Private Road
Senior Community No
Ownership Fee Simple
Monthly Total Fees $367
Acceptable Financing Cash, Conventional, FHA, VA Loan
Membership Fee Required Required
Listing Terms Cash, Conventional, FHA, VA Loan
Special Listing Condition None
Virtual Tour https://www.propertypanorama.com/instaview/stellar/O6327564







